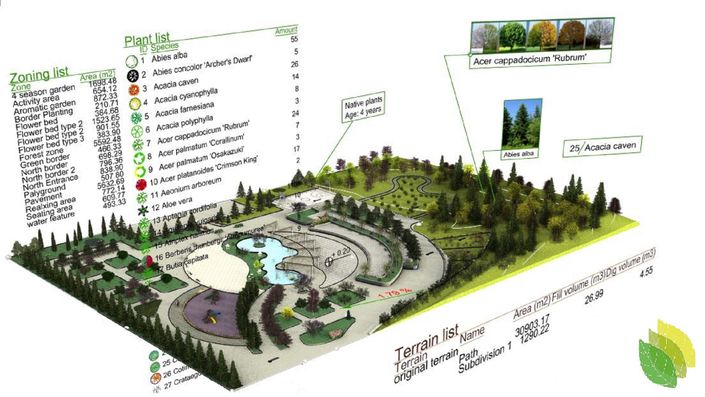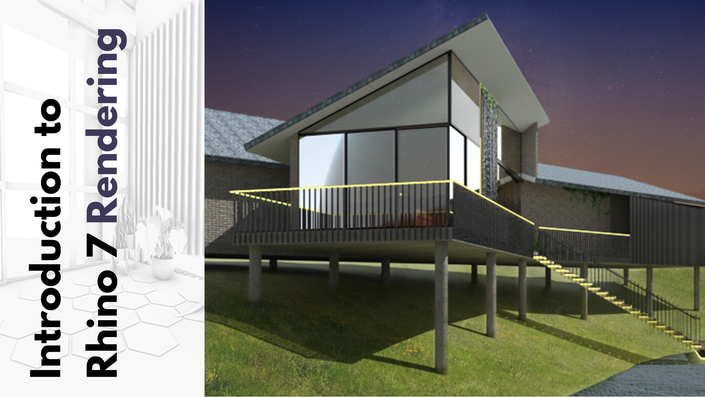VisualARQ course
This course covers the full process of creating a project of architecture in 3D, from an empty document to the drawing production. The model selected for this course is Le Corbusier’s masterpiece “The Villa Savoye”.
This tutorial is meant as a step-by-step guide to explain the architecture modeling workflow with VisualARQ and Rhino, and learn about the different VisualARQ commands and features.
This course will provide you with the knowledge to be more efficient in producing 3D models and project documentation in Rhino, and become proficient in one of the most emerging BIM tools in the industry.
This course can be followed easily with just a little Rhino experience, although most of the videos will focus only on VisualARQ features. A basic Rhino experience will be helpful in any case.
*Our online courses do not qualify for proof of academic status for a Rhino educational license as we are not an accredited school offering a degree program.*
Note: You will have access to this course for 2 years after the date of purchase.
Course summary:
- 5.1 Sections (5:34)
- 5.2 Section attributes (2:46)
- 5.3.A Spaces (8:53)
- 5.3.B Space styles (6:57)
- 5.4 Opening Elevations (2:58)
- 5.5 Custom Parameters (4:33)
- 5.6 Tags (4:56)
- 5.7 Quantity Take-offs (7:24)
- 5.8 Project drawings setup (9:40)
- 5.9 2D Section Views (5:26)
- 5.10 2D Plan views (5:33)
- 5. Documentation tools Q&A





